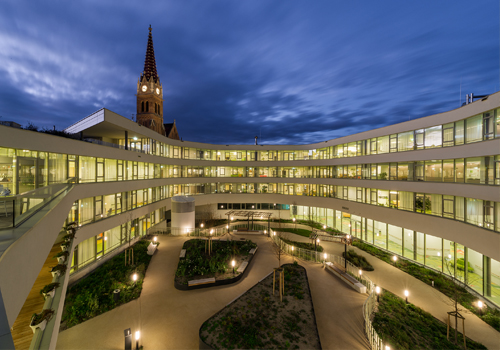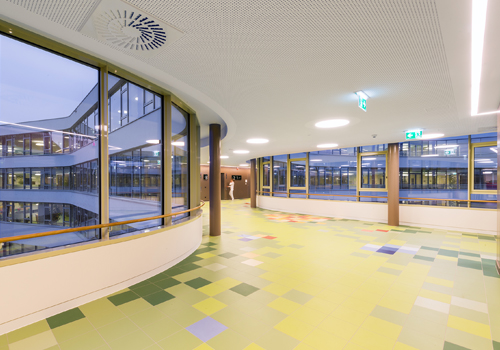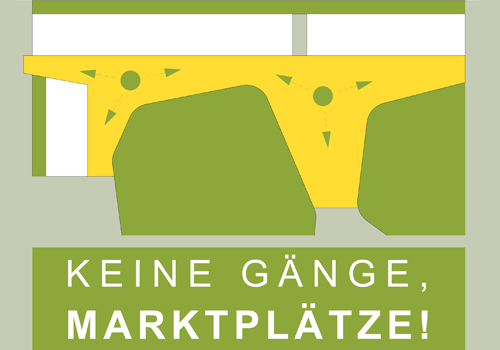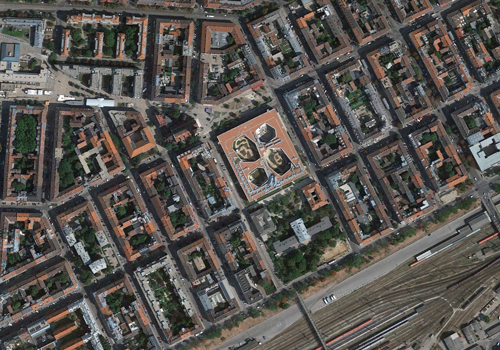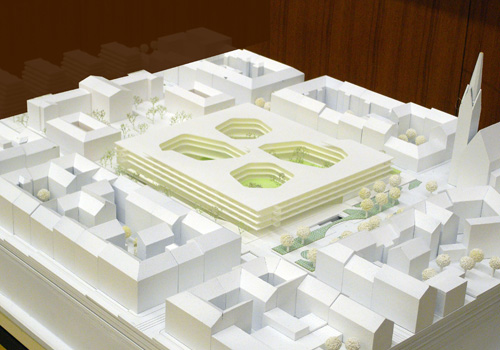nursing home Rudolfsheim
location: 1150, Vienna

built: 2015
beds: 328
building contractor: GESIBA
general planner: FCP
landscape planning: EGKK
user: KAV
building contractor price 2016
The approximately square building absorbs the topography of the terrain with a vertical separation.
The central point of the design are the big general areas, which group around the patios - development areas become communication areas - become marketplaces with diverse stay qualities (dining, rest- and retraction areas, resident gallerys, productions, play areas, walk-parcours, etc.)
This results in diverse throughway options: walks can be done in station intern or station across circular paths and offer varied views into the garden patios or the urban space.
A space continuum which invites to strolls, but also offers delimited spaces with retraction areas.
The resident room obtain beside the outer loggia, also a semi private "front yard" - an inner loggia. It is attached to the market place area and allows the residents to participate into the station life within his own protected area: examine, keep on running, invite neighbours. The rooms can be opened to the "garden" as well to the "front yard" through the generous doors. This makes a passive participation into the happenings possible.
The inner loggia defines itself through a different appearance in contrast to the market place area. It is also not part of the development area, but a private area, by which the resident room can be enlarged and can be designed individually by the residents. Each resident room builds a unit with the inner and outer loggia. This connection can also be found in the materiality and formulation (for example wooden floors in the inner and outer loggia).
In the center of the building there is situated a generous distribution zone, whch offers views into all four patios. In each standard floor there are developed two double nursing station through the distribution zone.
The central point of the design are the big general areas, which group around the patios - development areas become communication areas - become marketplaces with diverse stay qualities (dining, rest- and retraction areas, resident gallerys, productions, play areas, walk-parcours, etc.)
This results in diverse throughway options: walks can be done in station intern or station across circular paths and offer varied views into the garden patios or the urban space.
A space continuum which invites to strolls, but also offers delimited spaces with retraction areas.
The resident room obtain beside the outer loggia, also a semi private "front yard" - an inner loggia. It is attached to the market place area and allows the residents to participate into the station life within his own protected area: examine, keep on running, invite neighbours. The rooms can be opened to the "garden" as well to the "front yard" through the generous doors. This makes a passive participation into the happenings possible.
The inner loggia defines itself through a different appearance in contrast to the market place area. It is also not part of the development area, but a private area, by which the resident room can be enlarged and can be designed individually by the residents. Each resident room builds a unit with the inner and outer loggia. This connection can also be found in the materiality and formulation (for example wooden floors in the inner and outer loggia).
In the center of the building there is situated a generous distribution zone, whch offers views into all four patios. In each standard floor there are developed two double nursing station through the distribution zone.





